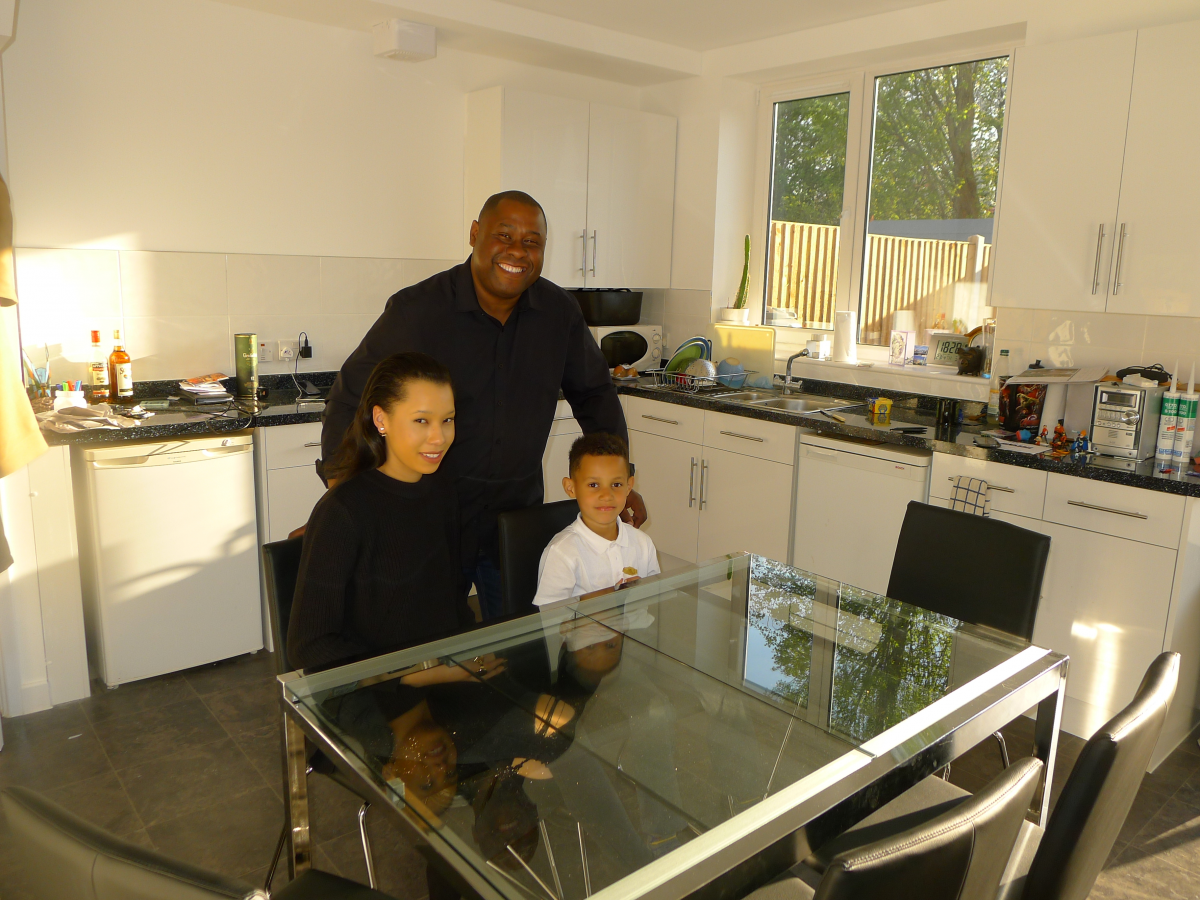- John Struthers, a Circle 33 tenant in Waltham Forest, believed that it would take up to ten years to get rehoused into more suitable accommodation and decided the only option was to try to build a new home himself. In 2006 he put an ad in the Waltham Forest Guardian, leafleted homes and libraries, and went round the estates talking to people and asking them to get involved
- Twenty people responded and John plus others formed the Headway Self Build Group Collective. With the help of the Community Self-Build Agency (CSBA), they persuaded Circle 33 Housing Trust and the local authority to support a self-build scheme
- In 2012 they discovered an ideal plot of land off Penhryn Avenue in Chapel End which was a disused garage complex. The land was owed by Circle 33 Housing Association and they were persuaded to allocate it to Headway in order to build 10 houses on it
- Many of the members of the Headway Self-Build Group were in overcrowded council flats in nearby tower blocks, but were unlikely to be eligible for re-housing in the foreseeable future. Circle agreed to include the project in their affordable homes programme
- The Community Self-Build Agency recommended a ‘shell and fit out’ development whereby a contractor would build the structural shell of the houses and the self-builders would carry out some second fix carpentry, decorations and fencing. It was agreed that it would proceed on this basis
- Jon Broome Architects, with a track record in self-build and low energy housing, produced three options for developing the site with two storey family homes with gardens. The composition of the group required a mix of 2, 3 and 4 bedroom houses together with a house designed for a wheelchair user
- A Design and Build contract was negotiated by Circle 33’s Project Managers with Kind & Co, a local contractor who built the infrastructure and conventional prefabricated timber-framed brick-clad shells for the two-storey houses. Waltham Forest College provided tailor-made training in basic construction for the self-builders and also provided tutors and apprentices to work on site, helping them carry out ‘second fix’ carpentry, hanging doors and fixing skirtings, fitting kitchens and carrying out decorations
- The houses were designed to Passivhaus standards with a view to reducing heating costs to as little as £80 a year but standards had to be reduced to Code 4 for Sustainable Homes Level because the tender was beyond the budget. The negotiation also involved cutting sleeping galleries, which reduced space standards. The project cost £1.3m from beginning to end, meaning each house cost on average £130,000 – net of the land which Circle already owned
- The self-builders were party to the decisions regarding the layout and options for the house plans and elevations. However, they had little say in the cost cutting exercise which was subject to the priorities of the project managers and design & build contractor. Having carried out some of the construction they properly understand the construction and operation of the houses which should minimize maintenance costs in the future
- It took two years for all the planning applications, plans, transport studies, local consultations, designs and contracts to be agreed and the build started in November 2014. The project was completed in 2015 and each occupant is a tenant of Clarion HA, in succession to Circle 33
- It was hoped that custom-build would have reduced costs and a small surplus was planned for distribution to the members of the group on completion in recognition of their labour, but in the event any potential saving in labour was negated by additional project management and supervision costs
Key Messages
- The residents have worked together for some years to establish what should now be a lasting community and a sustainable neighbourhood
- The residents were able to feed into the design and now enjoy comfortable and cost effective new homes built to a good standard at reasonable rents
- The potential of self-build input to reduce building costs and create a surplus to reduce rents has to be balanced with the self-builders’ capabilities. This balance is often struck by professionals who may have different priorities to the residents who will have to deal with higher housing costs in the long-term. It is important that self-builders are not marginalised in this process.
- For more information see here.
Published in March 2018



